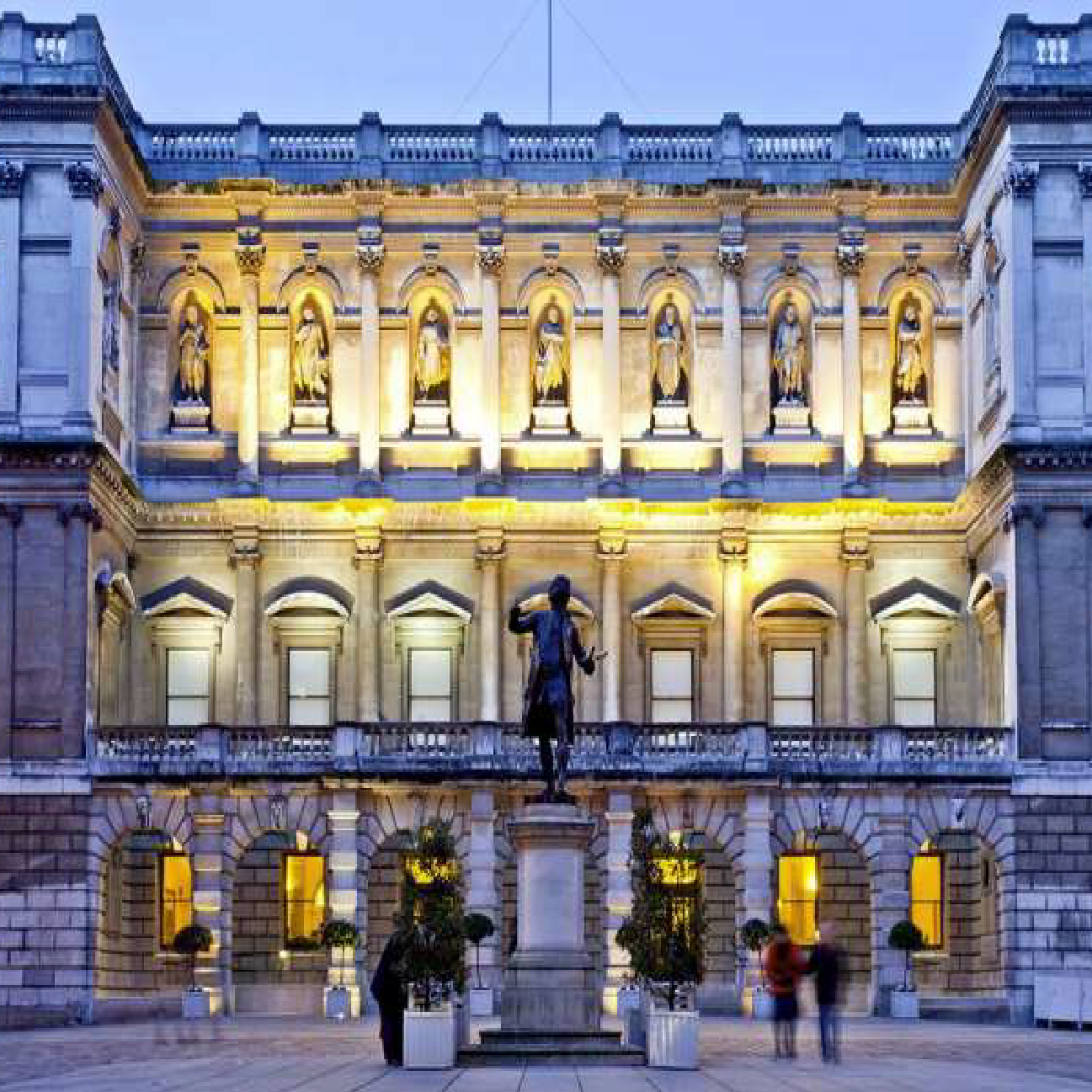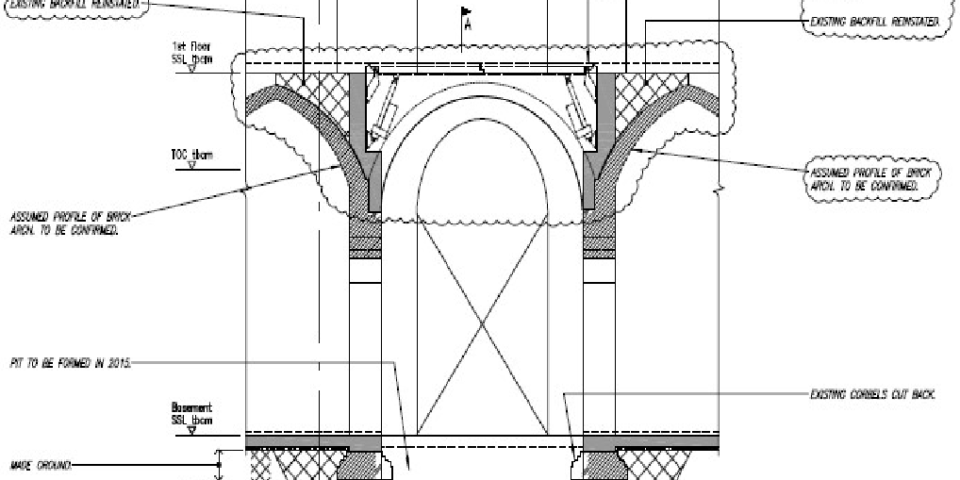| CONTRACT VALUE: £150K |
| CLIENT: ROYAL ACADEMY OF ARTS |
Project overview
Prior to David Chipperfields extensive recent extension to the Burlington home of the Royal Academy of Arts, one gallery required a lift to be installed. The lift was required to raise large pictures from the vast basement storage area into the ground level gallery.
The support structure for the ground floor is made up of brick buttresses and columns which, whilst in individual sections work as a whole. Removing one section threatens the stability of the whole of the floor. The design and installation of the temporary works required to allow a section of the ground floor to be removed is critical to avoiding damage or collapse to large section of the floor.
The works required a section of the existing floor structure, installing temporary works, removing the octagonal brickwork arches, then installing structural concrete works for an internal lift. these works were completed during normal working hours with access to the work face from the basement area.

