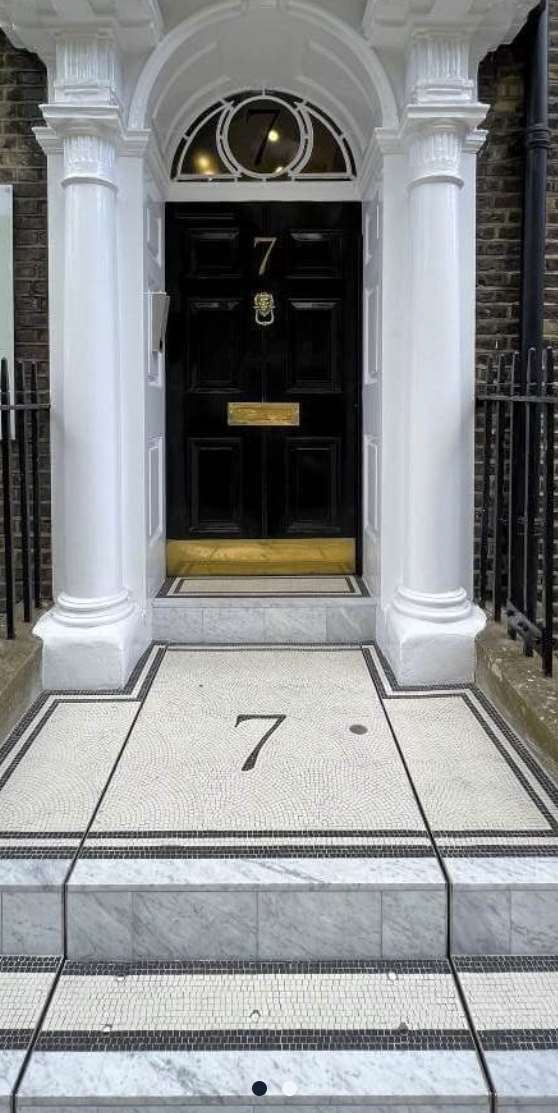| CONTRACT VALUE: £40K |
| CLIENT: BEDFORD CHAMBERS |
Project overview
This project required removing the supporting arch below the existing concrete and granite staircase. Support was provided throughout with a temporary works system design by our structural engineers. Once the existing works were removed an in-situ concrete box was formed within the space. This created a housing for the lift mechanism along with support for the staircase. In-situ concrete sections were formed which created a sectional and moveable staircase. When the lift mechanism had been installed any further concrete works were completed, allowing the removal of the temporary support and completion of mosaic finishes.
(View video for demonstration of solution)
